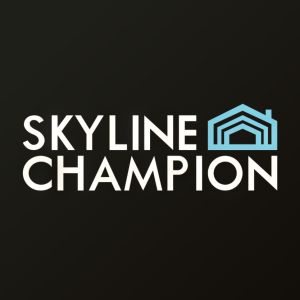Skyline Champion Corporation Awarded Modular Housing Award for the Sixth Consecutive Year
Skyline Champion (NYSE: SKY) has been awarded the 2023 Modular Housing Design Award by the Manufactured Housing Institute (MHI) for the sixth consecutive year, acknowledging its leadership in the factory-built housing sector. Mark Yost, President and CEO, highlighted the company's commitment to quality and innovation in homebuilding. Three Skyline Champion customers, including Homes Direct and Flagship Communities, were also recognized with MHI Awards for various achievements. The award-winning home, the Marietta Cape, features 3 bedrooms and over 1920 sq. ft., designed for open living and entertaining with modern amenities. Skyline Champion, with over 70 years of experience and 42 manufacturing facilities, is the largest independent, publicly traded factory-built housing company in North America.
- Awarded 2023 MHI Modular Housing Design Award for sixth consecutive year.
- Recognition of leadership in design and quality in factory-built housing.
- Three customers received MHI Awards, showcasing collaborative growth.
- The Marietta Cape home highlights innovative and attractive design features.
- None.
Insights
Analyzing...
“On behalf of our dedicated and talented team members, we are honored to receive the 2023
Three of Skyline Champion’s customers received MHI Awards. Homes Direct of
Skyline Champion’s 2023
View the exterior of the Marietta Cape here.
Built by Champion Modular’s
The home boasts 3 bedrooms, 2 baths and over 1920 sq. feet of living space, with an additional 1,100 sq. feet of unfinished, habitable attic space as a blank canvas. The Marietta Cape offers numerous ways to enjoy the quiet serenity of nature from home. Designed for entertaining, the open concept floor plan highlights a spectacular kitchen featuring quartz countertops, designer hardwood floors, an oversized (4'x 5') two-tier kitchen island and oak hardwood cabinets. Stainless steel appliances and designer light fixtures complete the space.
The plan opens to a casual dining area and cozy living room, featuring a 3-window configuration overlooking a full-length deck. The 1st floor main suite provides an oversized walk-in shower with custom tile work, an expansive vanity with quartz top and a large walk-in closet with abundant shelving. An additional bedroom on the main level can double as a den or office. The fully finished lower level includes 3 bedrooms, a living room, and utility with access to an onsite constructed oversized garage.
Watch a testimonial video of this home here.
About
In addition to its core home building business,
www.championhomes.com
www.excelhomes.com
www.skylinehomes.com
www.genesishomes.com
Park Model RVs
www.athenspark.com
www.shoreparkrvs.com
www.starfleettrucking.com
View source version on businesswire.com: https://www.businesswire.com/news/home/20230425006086/en/
Investor contact information:
Email: investorrelations@championhomes.com
Phone: (248) 614-8211
Source:







